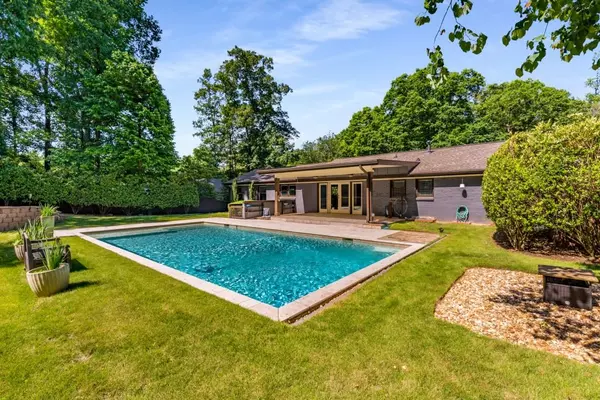For more information regarding the value of a property, please contact us for a free consultation.
1055 Vistavia CIR Decatur, GA 30033
Want to know what your home might be worth? Contact us for a FREE valuation!

Our team is ready to help you sell your home for the highest possible price ASAP
Key Details
Sold Price $765,000
Property Type Single Family Home
Sub Type Single Family Residence
Listing Status Sold
Purchase Type For Sale
Square Footage 3,153 sqft
Price per Sqft $242
Subdivision Vistavia Homes
MLS Listing ID 7386391
Sold Date 07/10/24
Style Ranch,Traditional
Bedrooms 4
Full Baths 3
Construction Status Resale
HOA Y/N No
Year Built 1958
Annual Tax Amount $7,721
Tax Year 2023
Lot Size 0.400 Acres
Acres 0.4
Property Sub-Type Single Family Residence
Source First Multiple Listing Service
Property Description
Nestled on a quiet cul-de-sac off Mason Mill in Decatur, this painted-all-brick 4-bedroom, 3-bath ranch boasts character and beautifully landscaped front and back yards. With fresh exterior paint in 2023, this home has fabulous curb appeal. Ranch-style living features 3 bedrooms and 2 baths on the main level, with a spacious vaulted great room opening to the kitchen and dining room, creating a bright and inviting space—a wall of glass with French doors opens to the covered patio overlooking the heated pool. The lower level includes a bedroom, bath, office, den, and laundry area with an exterior entrance, offering unlimited options for this level. The drive-under, 2-car garage conveniently leads to lower level den. The backyard is a private oasis, enclosed by a wooden fence and adorned with a lush garden and mature trees. A spectacular in-ground heated pool with stone surround provides year-round swimming enjoyment. A quaint and private outbuilding nestled among more gardens was constructed in 2023 and recently served as a gym and office. Nearby attractions include Thompson Park and Mason Mill Park, which offers a 120-acre forest with an extensive network of hiking and biking trails. This home is convenient to all Emory Hospital campuses, Emory University, Children's Healthcare of Atlanta, and the CDC. Toco Hills and nearby downtown Decatur present many dining and shopping opportunities. This property combines comfort, privacy, and convenience, making it an ideal home.
Location
State GA
County Dekalb
Area Vistavia Homes
Lake Name None
Rooms
Bedroom Description Master on Main,Roommate Floor Plan
Other Rooms Outbuilding, Workshop
Basement Exterior Entry, Finished, Full, Interior Entry
Main Level Bedrooms 3
Dining Room Open Concept
Kitchen Cabinets Other, Stone Counters, View to Family Room
Interior
Interior Features Disappearing Attic Stairs, Double Vanity
Heating Forced Air, Natural Gas
Cooling Ceiling Fan(s), Central Air
Flooring Ceramic Tile, Hardwood
Fireplaces Type None
Equipment None
Window Features None
Appliance Dishwasher, Disposal, Double Oven, Dryer, Gas Oven, Gas Range, Gas Water Heater, Microwave, Refrigerator, Self Cleaning Oven, Washer
Laundry In Basement
Exterior
Exterior Feature Garden, Private Entrance, Private Yard
Parking Features Attached, Drive Under Main Level, Garage, Garage Door Opener, Garage Faces Front, Storage
Garage Spaces 2.0
Fence Back Yard, Fenced, Wood
Pool Heated, In Ground, Private
Community Features Near Schools, Near Shopping, Near Trails/Greenway, Park, Playground, Public Transportation, Restaurant, Tennis Court(s)
Utilities Available Cable Available, Electricity Available, Natural Gas Available, Phone Available, Sewer Available, Water Available
Waterfront Description None
View Y/N Yes
View Other
Roof Type Composition
Street Surface Asphalt,Paved
Accessibility None
Handicap Access None
Porch Covered, Front Porch, Patio
Private Pool true
Building
Lot Description Back Yard, Cul-De-Sac, Front Yard, Landscaped, Level, Private
Story Two
Foundation Slab
Sewer Public Sewer
Water Public
Architectural Style Ranch, Traditional
Level or Stories Two
Structure Type Brick,Brick 4 Sides
Construction Status Resale
Schools
Elementary Schools Briar Vista
Middle Schools Druid Hills
High Schools Druid Hills
Others
Senior Community no
Restrictions false
Tax ID 18 104 05 039
Acceptable Financing Cash, Conventional
Listing Terms Cash, Conventional
Financing no
Special Listing Condition None
Read Less

Bought with Keller Knapp
GET MORE INFORMATION




